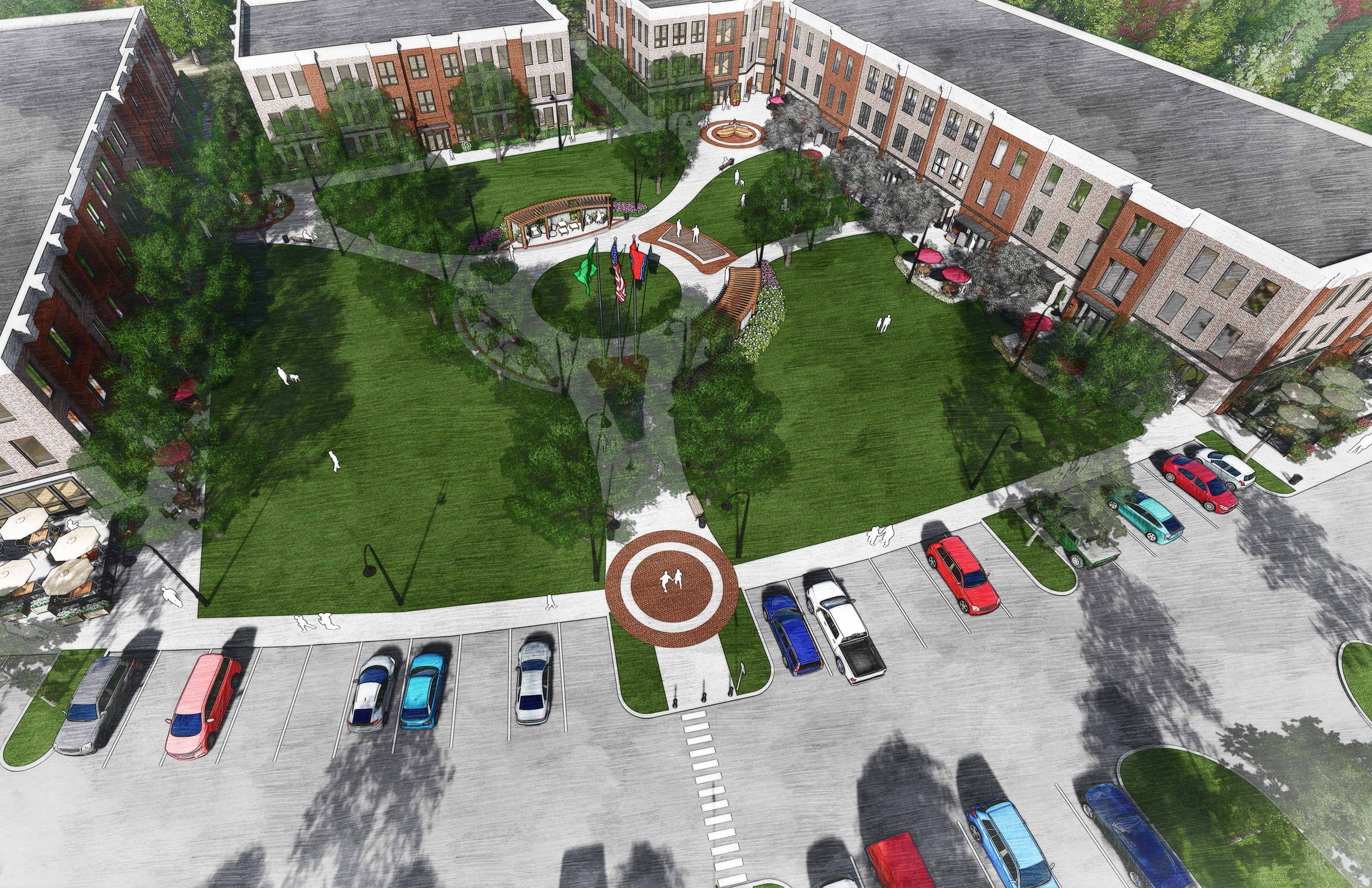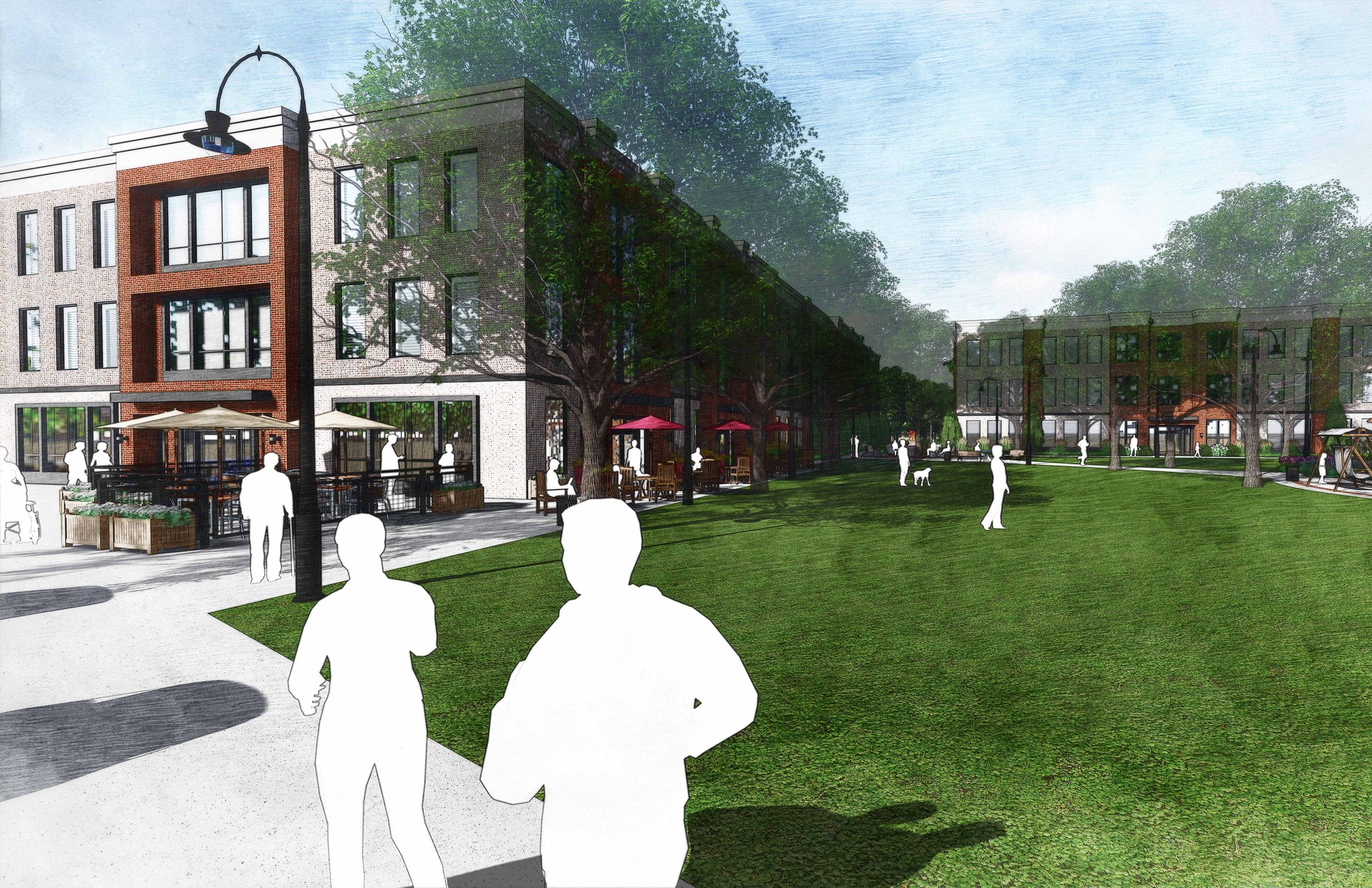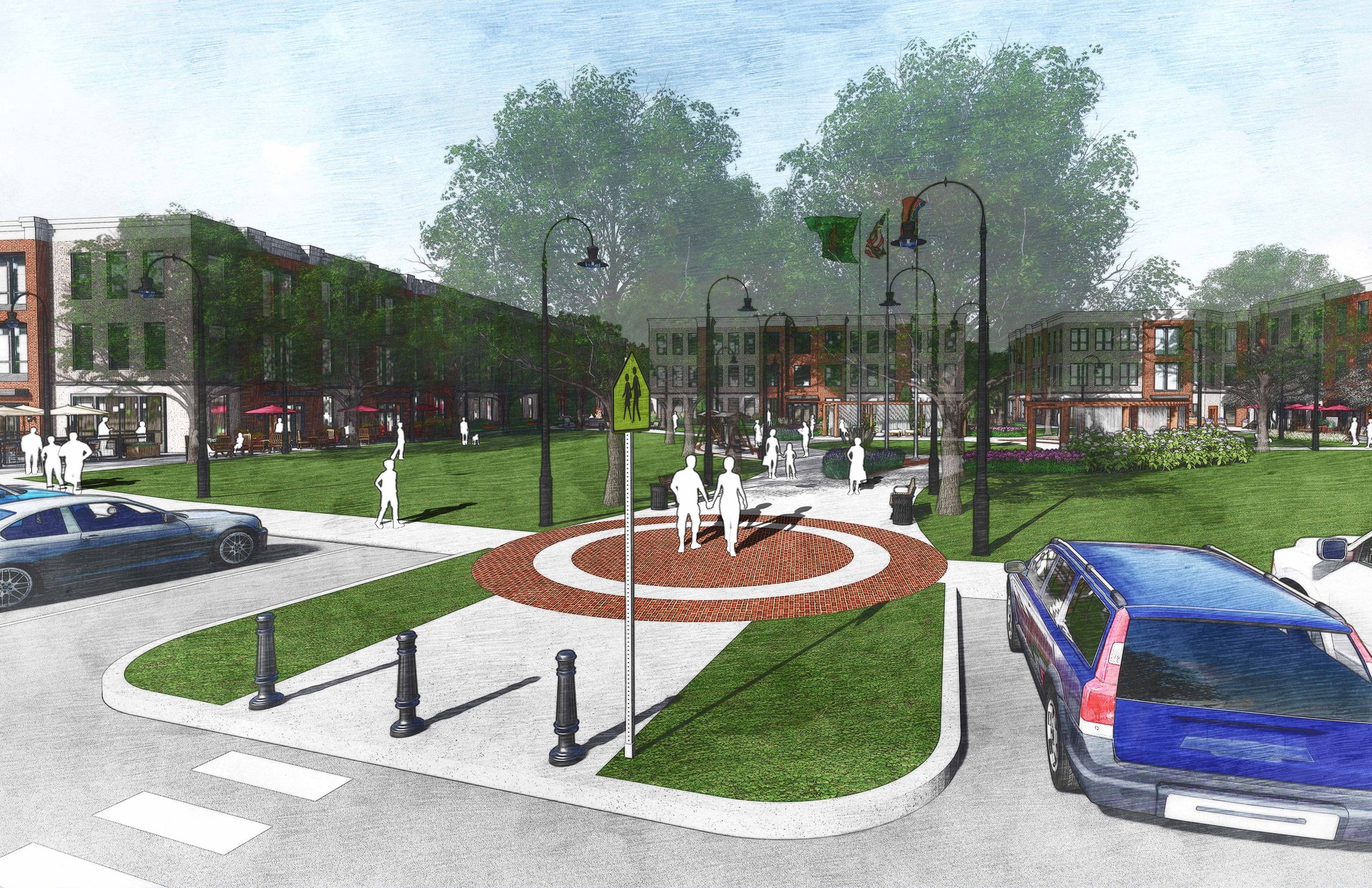PROVIDENCE PLACE - Arlington, Tennessee
CLIENT - The Bank of Bartlett
DESCRIPTION - Providence Place is a 45-acre development in Arlington, Tennessee, whose design accommodates a diverse mix of uses while successfully creating both vehicular and pedestrian connectivity across the site.
This is a very important tract of land, not only serving the general area of Arlington, but also providing services for a future healthcare campus to the south. The conceptual development illustration shows a potential development arrangement for the property, creating a mixed-use development that will set an elevated precedent for future development in the area.
Providence Place accommodates a diverse mix of uses within the Conceptual Development Illustration. The wide variety of commercial space types provide broad community services (retail, office, restaurants, hospitality) and immediate area services (small offices, restaurants, small retail shops) in addition to some residential products to help sustain the commercial uses.
The common open spaces within Providence Place are scattered throughout the property but connected through pedestrian greenways, with the largest open space being located adjacent to the western boundary of the site. This common open space features amenities such as a lake, walking trails, a community garden, and a dog park. A second open space serves as an East/West pedestrian corridor between the Mixed-Use Village Center in Area 1 and the office, retail, and residential uses on the eastern portion of the site. Finally, streetscapes with street trees help promote a pedestrian scale while buffers on the east and south boundaries screen adjacent uses.






