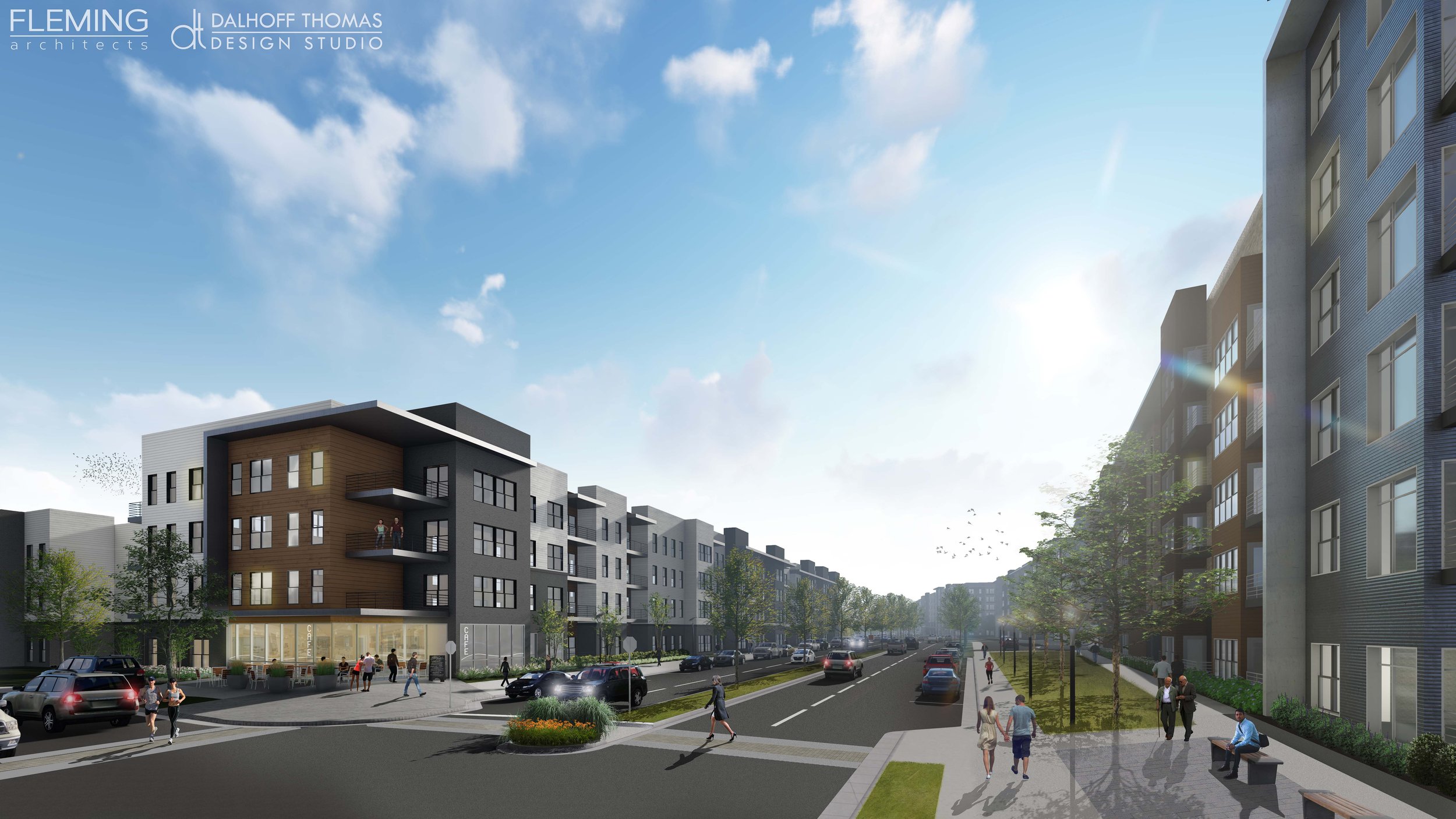PARKSIDE - Memphis, Tennessee
CLIENT - DB Development
DESCRIPTION - Parkside at Shelby Farms comprises approximately 59 acres facing Shelby Farms Park, the largest urban park in the Memphis area. Through an extensive collaboration process with Fleming Architects, the design team developed a cohesive vision for this forward-thinking development: an exciting, walkable, mixed-use community that will be an asset for Shelby Farms Park, the neighborhood, and Memphis as a whole.
Our master plan includes conceptual design of an active retail plaza on the corner of Mullins Station Road and Whitten Road with outdoor stage, lawn, small-scale retail kiosks, seating, and reflecting pool. A second retail plaza between two of the buildings facing the Park steps directly off of the Greenline and provides outdoor social space for residents in addition to serving visitors. The development is highly connected throughout with walking paths and strategically placed parking lots and garages to reinforce an urban streetscape, while stepping down in scale along the new Patmore Road connection with two-story townhomes that relate to the character of the existing neighborhood.
Master plan renderings produced in collaboration with Fleming Architects.









